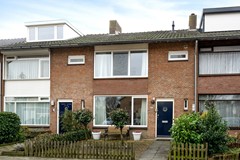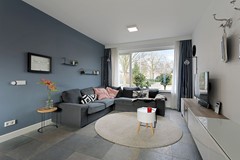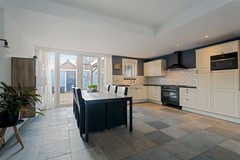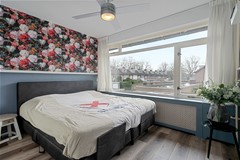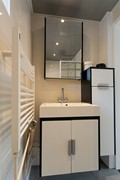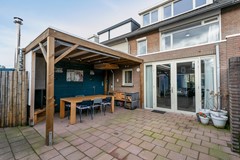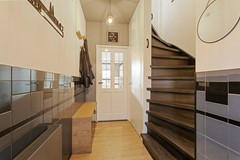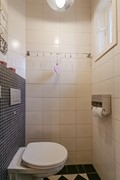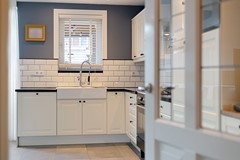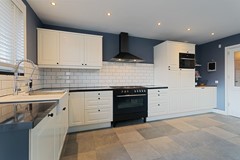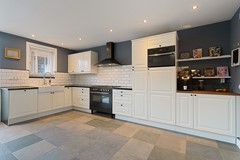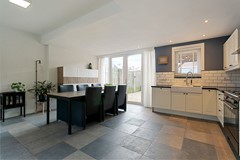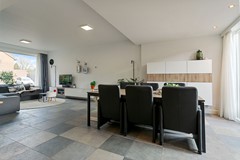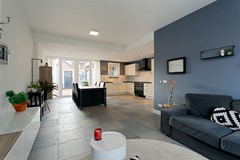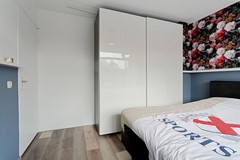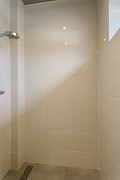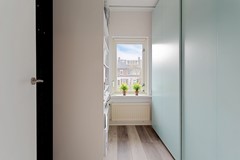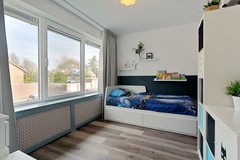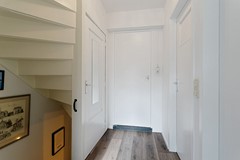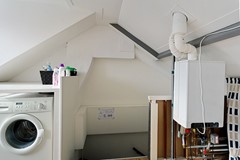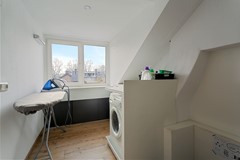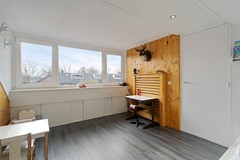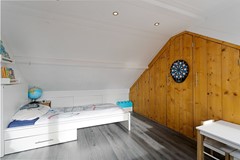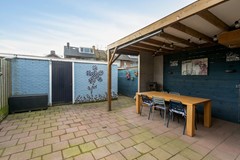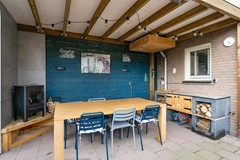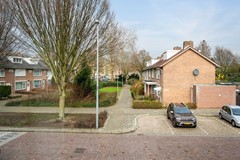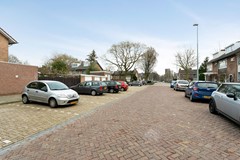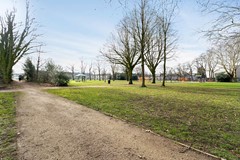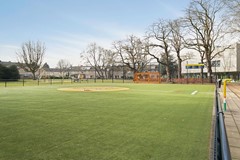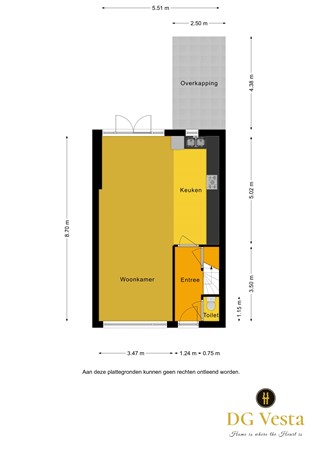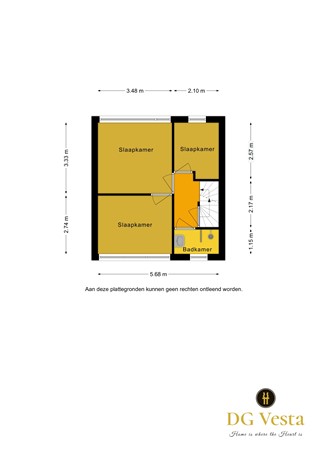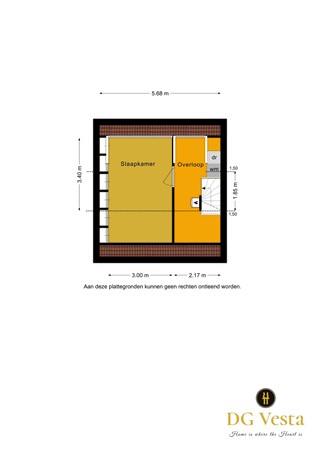Description
DUE TO THE GREAT INTEREST IN THIS PROPERTY, UNFORTUNATELY, THERE IS NO POSSIBILITY TO PLAN A VISIT.
This spacious, extended terraced house is located in the popular and centrally located 'Generalenbuurt', with a spacious living space on the ground floor, 4 bedrooms and a south-facing backyard. In addition, the house has a covered terrace and storage room. Various facilities, such as primary school, childcare, shopping center (WoensXL), Catharina hospital, public transport, roads and the center are a short distance away.
The house is located in a popular and quiet residential area in the 'Generalenbuurt'. The primary school (Rapenland) is within walking distance, as well as various play facilities for children (including playground and Cruyff Court). In addition, you can walk to Woensel Shopping Center and public transport stops in the vicinity. The city center is also a short distance away and accessibility by car is excellent!
Ground floor
Access to the house through the front garden. Entry into the hall, with access to stairs to the first floor, living room and kitchen.
Here are also the toilet and a practical deepened stair cupboard with meter cupboard (7 groups). Fully tiled toilet room with a wall closet.
Spacious living room (approx. 40 m2 including the kitchen) with tiled floor and patio doors to the garden. Living room and kitchen have underfloor heating and ceiling spotlights.
Open kitchen with tiled floor (underfloor heating). The spacious kitchen in a corner unit with a large cupboard wall with plenty of storage space. The kitchen is equipped with the following built-in appliances: refrigerator, dishwasher, 5-burner gas stove + extractor hood, oven, double sink, combi oven-microwave, cupboard space, composite worktop and solid oak worktop. Access to the backyard from the kitchen.
The neat backyard is located on the south and equipped with paving, back and a wooden roof. You also have a detached storage room (approx. 11 m2) with electricity.
First floor
Landing with a laminate floor, a staircase to the 2nd floor and access to the bedrooms and bathroom.
Spacious bedroom 1 (approx. 11 m2), located at the rear, with a laminate floor.
Bedroom 2 (approx. 9 m2), located at the front, with a laminate floor and a turn/tilt window.
Bedroom 3 (approx. 5 m2), located at the rear, with a laminate floor.
The fully tiled bathroom with a walk-in shower (with thermostat), design radiator, recessed spotlights and a washbasin with cupboard space.
Second floor
The attic can be reached via a fixed staircase, with a dormer window. In the attic is the arrangement for the central heating boiler (Intergas 2014) and connection for washing machine. Storage space has been created under the roof slope. Bedroom 4 (approx. 10 m2) with laminate flooring, dormer window and built-in cupboards.
Garden
The backyard is located on the sunny south with a wooden patio cover, paving and back entrance. In the backyard is the (bicycle) storage room with electricity.
Details
- Rent € 1.550,00 excluding g/w/l
- Deposit € 1.550,00
- Living area 100 m2
- Plot area: 138 m2
- 4 bedrooms
- Upholstered
- Acceptance: in consultation
- Minimum rental period: 12 months
- Located on a wide street with ample parking (free parking).
- Various facilities, such as primary school, childcare, shopping center (WoensXL), Catharina hospital, public transport, roads and the center are a short distance away.
