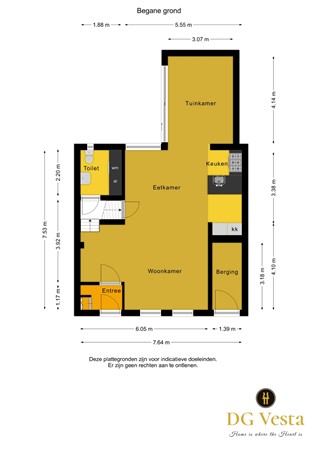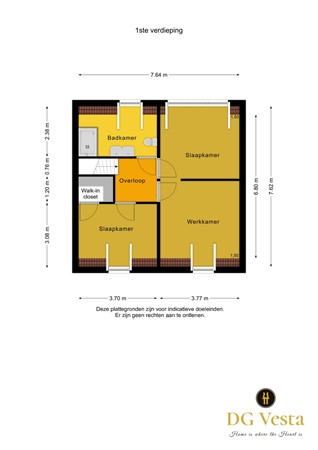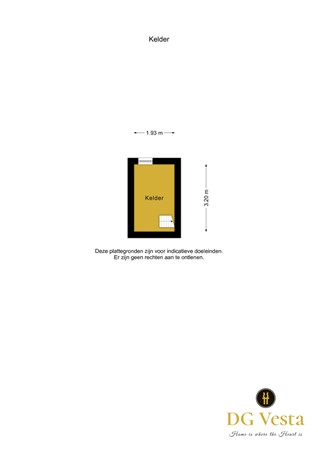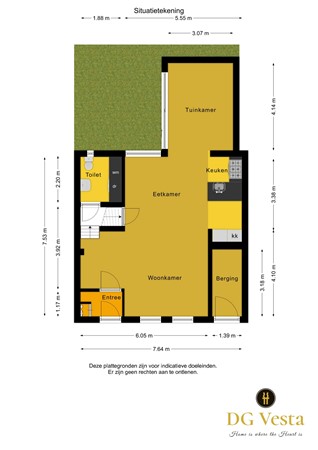Description
Luxurious renovated and characteristic home situated in the heart of the center, residential area "De Bergen".
Spacious and completely renovated and furnished home with beautiful living room, modern open kitchen, full height basement, two (originally three) spacious bedrooms, bathroom, attic, city garden on sunny side and storage. The attractive house was built in 1902 and quietly situated in the lively center. The characteristic Kleine Berg with numerous restaurants and shops is located right around the corner. On the opposite side of the building there is ample parking space for which you can apply for a parking permit (maximum of two places).
Ground floor
GROUND FLOOR
Entrance:
Hall with tiled floor, stucco walls and ceiling, wardrobe and meter cupboard (8 groups + 2 circuit breakers).
Living:
Beautiful, wide and light living room with a surprising amount of space thanks to the high ceilings and pleasant light through the large windows. The living room has a wooden floor including underfloor heating, stucco walls and ceiling, stairs from a few steps to a former up-room part. The living room is extended at the rear and you can use this space as an office, dining room or separate sitting room with large sliding doors to the city garden on the sunny side.
Kitchen:
Modern, open kitchen with tiled floor and stucco ceiling with unique view (through glass, which provides a special light) to the master bedroom. The kitchen installation is equipped with various base units, drawers, stainless steel worktop, stainless steel sink with hospitality faucet,
6-burner design gas cooker (Fratelli Onofri) including two ovens, design stainless steel extractor hood, dishwasher, combi oven, refrigerator, freezer.
Cellar:
Accessible via the living room, a few steps deepened, full height basement with tiled floor, electricity, lighting, arrangement of the unit for underfloor heating and a small window with a view of the garden.
Room section:
Via a small staircase in the living room you can reach the former "upstairs room" that has been converted into a separate toilet with sink and space with washing machine and drying equipment.
First floor
Landing:
The spacious landing has a wooden floor, stucco walls, stucco ceiling with built-in light spots and offers access to two / three spacious bedrooms. The bedrooms are all equipped with a wooden floor, stucco walls and stucco ceiling.
Bedroom I: At the front located spacious bedroom with dormer window and walk in closet.
Bedroom II: spacious bedroom located over the entire depth of the house (originally 2 bedrooms), with dormer window at the rear, windows at the front and glimpse through the floor (with safety glass) to the kitchen and air conditioning.
The space is divided into two spaces. At the rear the sleeping area and d.m.v. a partition at the front a very spacious room with large wardrobe / clothing space (possibly work room or extra bedroom to make)
This room also has a practical storage attic, accessible via a separate staircase, where the boiler is located.
Bathroom:
The spacious luxury bathroom has a tiled floor, tiled walls, stucco ceiling, toilet, walk-in shower with rain shower and thermostat, fixed washbasin in furniture, second toilet and design radiator.
Garden
Garden:
Sunny, privacy-offering city garden with paving, electricity, outdoor lighting and a well.
Storage room:
Indoor bicycle storage accessible from the front with concrete floor and electricity.
Details
General:
- The house has been completely renovated and furnished;
- Surprisingly spacious living room;
- Luxury, modern kitchen;
- Equipped with various smoke detectors;
- The house is equipped with roof and floor insulation, as well as double glazing HR;
- Car park with ample parking on the opposite side;
- Parking via a (license plate-related) parking permit with any additional guest pass;
- Convenient location in the center of Eindhoven with the lively Kleine Berg right around the corner
- Minimum rental periode 12 months
- 1,5 month deposit
.jpg)
.jpg)
.jpg)
.jpg 240w,
https://haywebattachments.blob.core.windows.net/public/2070/3018466/89370082/$m/heilige%20geeststraat%2062,%20eindhoven%20(45).jpg 600w,
https://haywebattachments.blob.core.windows.net/public/2070/3018466/89370082/$l/heilige%20geeststraat%2062,%20eindhoven%20(45).jpg 1080w,
https://haywebattachments.blob.core.windows.net/public/2070/3018466/89370082/$l/heilige%20geeststraat%2062,%20eindhoven%20(45).jpg 1440w)
.jpg)
.jpg)
.jpg)
.jpg)
.jpg)
.jpg)
.jpg)
.jpg)
.jpg)
.jpg)
.jpg)
.jpg)
.jpg)
.jpg)
.jpg)
.jpg)
.jpg)
.jpg)
.jpg)
.jpg)
.jpg)
.jpg)
.jpg)
.jpg)
.jpg)
.jpg)
.jpg)
.jpg)
.jpg)
.jpg)
.jpg)
.jpg)
.jpg)
.jpg)
.jpg)




