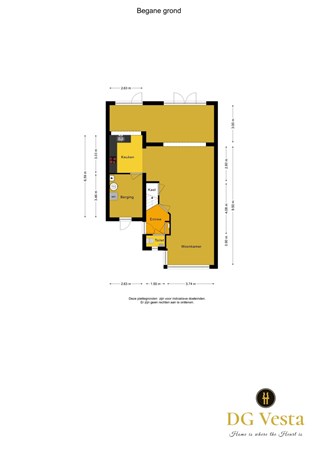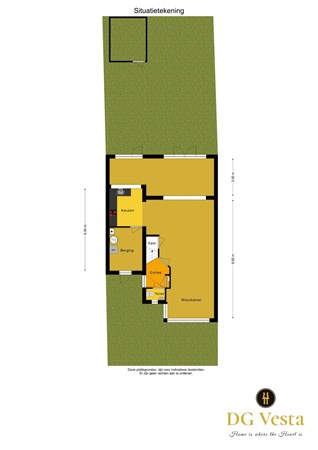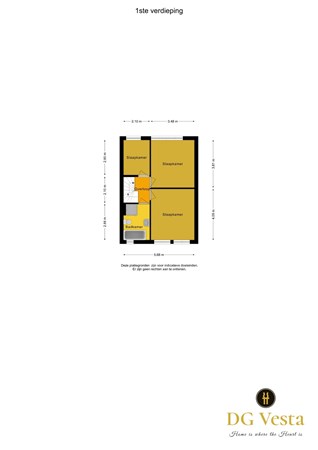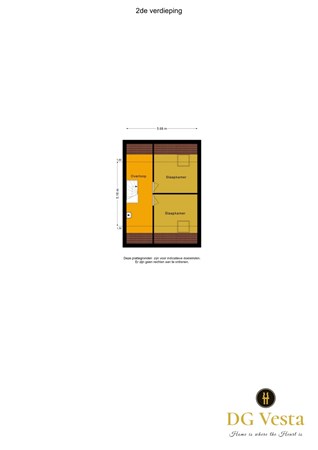Description
A modern semi-detached house in a quiet street with an adjacent park in the popular English Blixembosch district.
Spacious house with a living area of 152m2. The house has a private driveway and features an expanded conservatory across the full width of the house. Besides the spacious living area, the house has a spacious living room, open kitchen with appliances, storage room with closet, 3 bedrooms on the first floor, nice bathroom and a large attic with another 2 bedrooms. Also, the house is equipped with mosquito nets, solar panels (9 units) and a charging station for the car.
The house is easily accessible with many amenities nearby. Situated within cycling distance from the center of Eindhoven, walking distance from a supermarket, elementary school, childcare, GP, pharmacy and perfect accessibility towards TU/E, High Tech Campus, ASML and Catharina Hospital. In addition, the nearest exit road in the vicinity is only 2 minutes away.
Ground floor
From the driveway you reach the front door. From here you also have access to the indoor storage room.
Entrance with access to the half tiled toilet with hanging closet with sink, meter cupboard and staircase to the second floor and the living room.
Living room: Spacious living room with lots of light through the front and rear windows. The entire first floor is finished with laminate flooring with underfloor heating. The front of the house has shutters and at the rear over the full width of a conservatory built which is accessible from the kitchen or through the double doors in the living room. The conservatory is finished with sliding glass doors and is equipped with electric sunscreens. From the living room you also have access to the kitchen and storage room.
Kitchen: The corner kitchen is equipped with a 5-burner gas hob, sink, extractor, dishwasher and oven/microwave/grill combination.
Storage: Large closet with lots of storage space, installation of solar panels and central heating boiler. Also here is a washer, dryer and a large freezer. From the storage room there is also access to the driveway at the front.
First floor
Through the staircase is the landing accessible which is equipped with laminate flooring and gives access to the 3 bedrooms and bathroom. Bedroom 1 (over 14m2) located at the front, with laminate flooring, shutter and has a French balcony. Bedroom 2 (over 13m2) located at the rear of the house, almost as large as the bedroom at the front. Bedroom 3 (over 6m2) located at the rear and is the smallest room, also possible to use as a dressing room or study.
Bathroom: Modern bathroom fully tiled with mechanical ventilation, with hanging toilet, radiator, sink, bathtub and shower.
Second floor
Large second Floor with a loft with a velux skylight on both sides. Also here is air conditioning installed in 2022 which also heats. In addition, here are 2 spacious bedrooms located with both a velux skylight with storage space behind partitions and storage space above the bedrooms. In short, plenty of space and light.
Balcony
De grote slaapkamer aan de voorzijde van de woning heeft een Frans balkon.
Garden
Garden:
Beautifully landscaped garden located on the north which provides a wonderful evening sun while you enjoy in the attached glass conservatory equipped with electric sunscreens. In addition, a wooden shed with electricity. Furthermore, sod and tiles.
Details
- Rent price: € 2.450,-
- Deposit: € 2.450,--
- Living area 152m2
- Energy label B (this should now be A after installation of solar panels)
- Charging station for the car
- Solar panels (9 pcs)
- Furnished
- Air conditioning which also heated
- Rental period: min 12 months
- No less than 5 bedrooms
- Located in the neighbourhood of Blixembosch near all conceivable amenities.
.jpg)
.jpg)
.jpg)
.jpg 240w,
https://haywebattachments.blob.core.windows.net/public/2070/3270641/97991758/$m/oscar%20wildelaan%2016,%20eindhoven%20(2).jpg 600w,
https://haywebattachments.blob.core.windows.net/public/2070/3270641/97991758/$l/oscar%20wildelaan%2016,%20eindhoven%20(2).jpg 1080w,
https://haywebattachments.blob.core.windows.net/public/2070/3270641/97991758/$xl/oscar%20wildelaan%2016,%20eindhoven%20(2).jpg 1440w)
.jpg)
.jpg)
.jpg)
.jpg)
.jpg)
.jpg)
.jpg)
.jpg)
.jpg)
.jpg)
.jpg)
.jpg)
.jpg)
.jpg)
.jpg)
.jpg)
.jpg)
.jpg)
.jpg)
.jpg)
.jpg)
.jpg)
.jpg)
.jpg)
.jpg)
.jpg)
.jpg)
.jpg)
.jpg)
.jpg)
.jpg)
.jpg)
.jpg)
.jpg)
.jpg)
.jpg)
.jpg)
.jpg)
.jpg)
.jpg)
.jpg)
.jpg)
.jpg)
.jpg)
.jpg)
.jpg)
.jpg)
.jpg)




