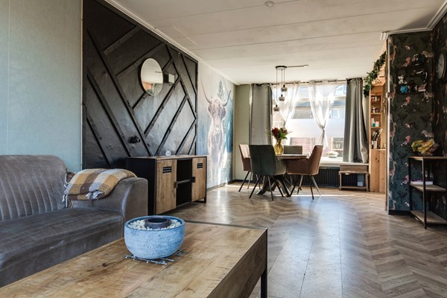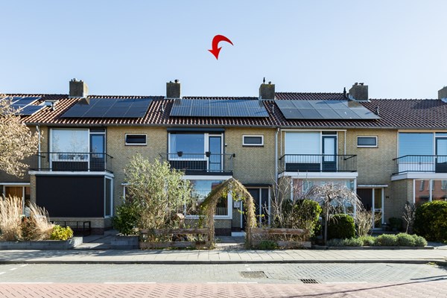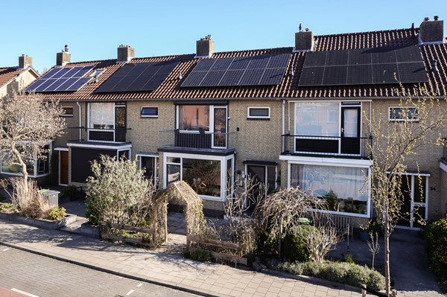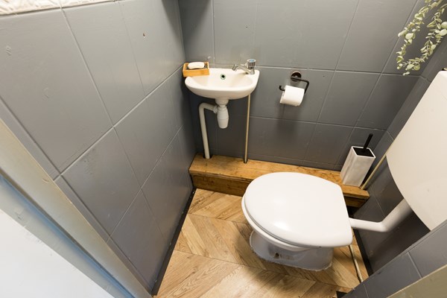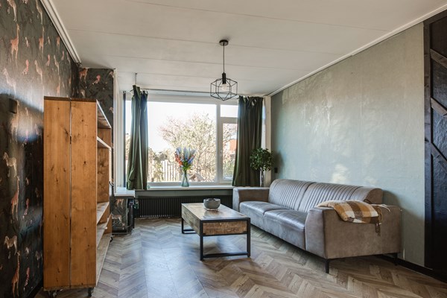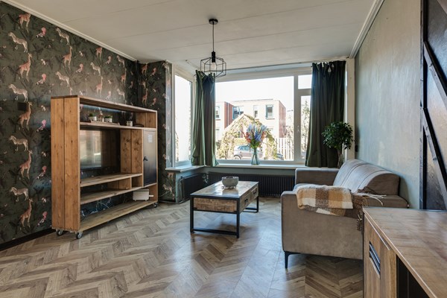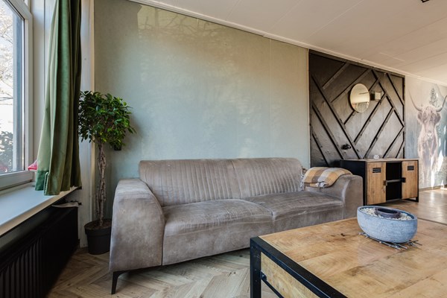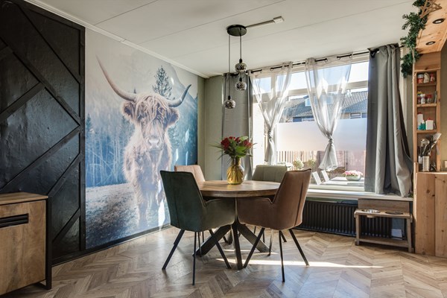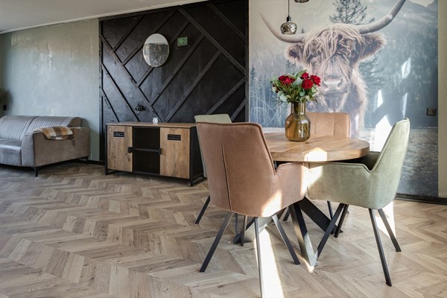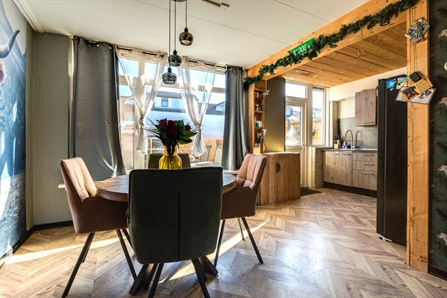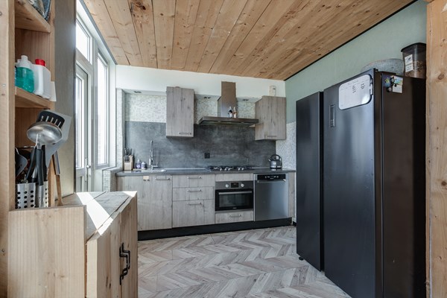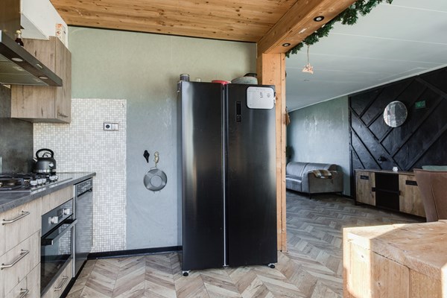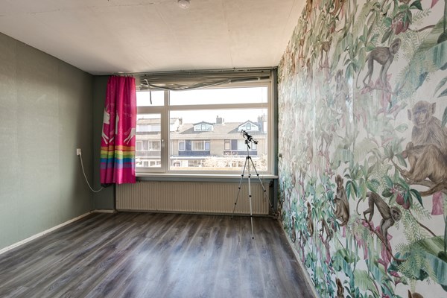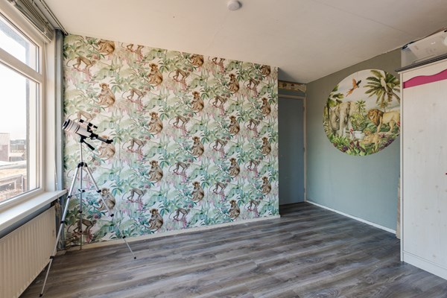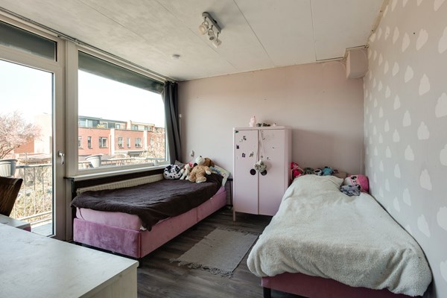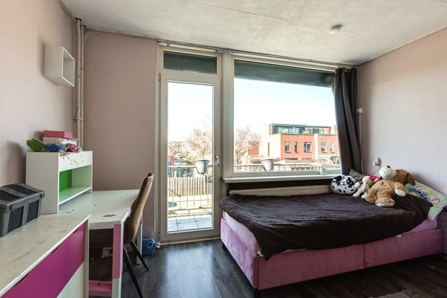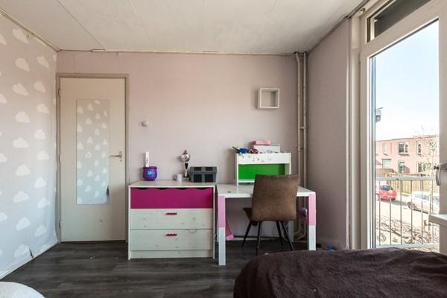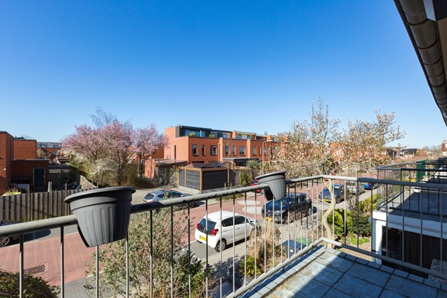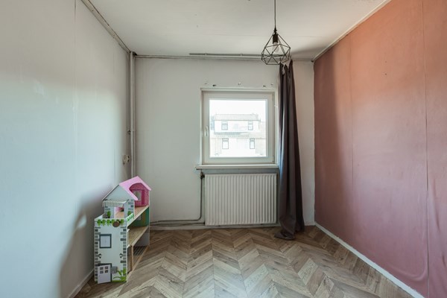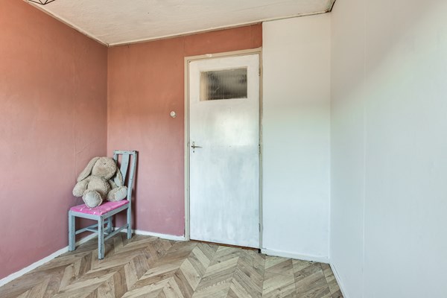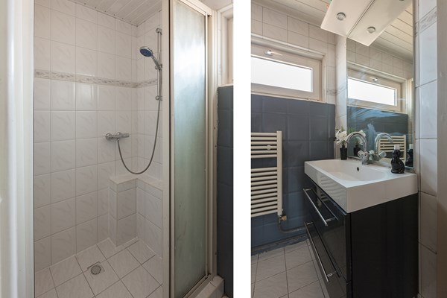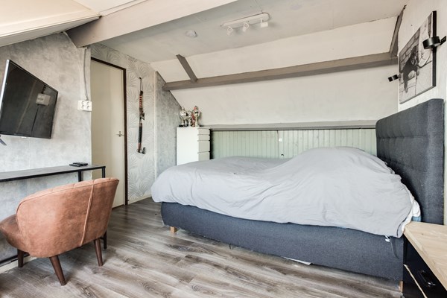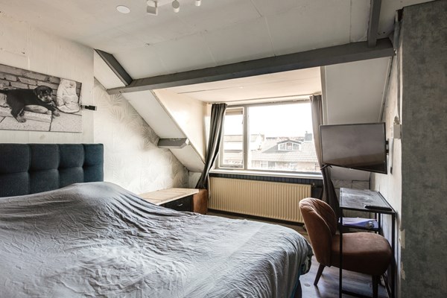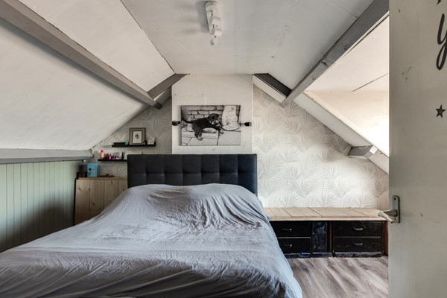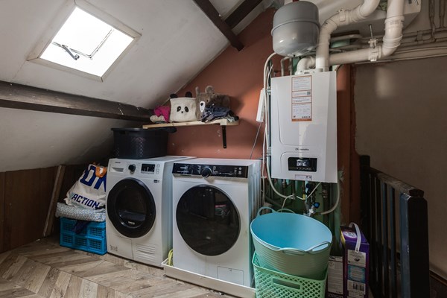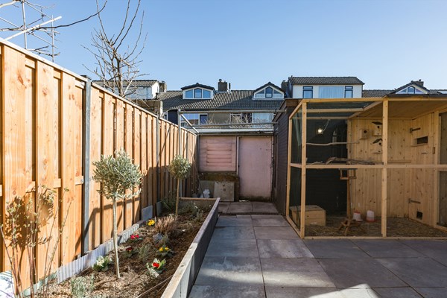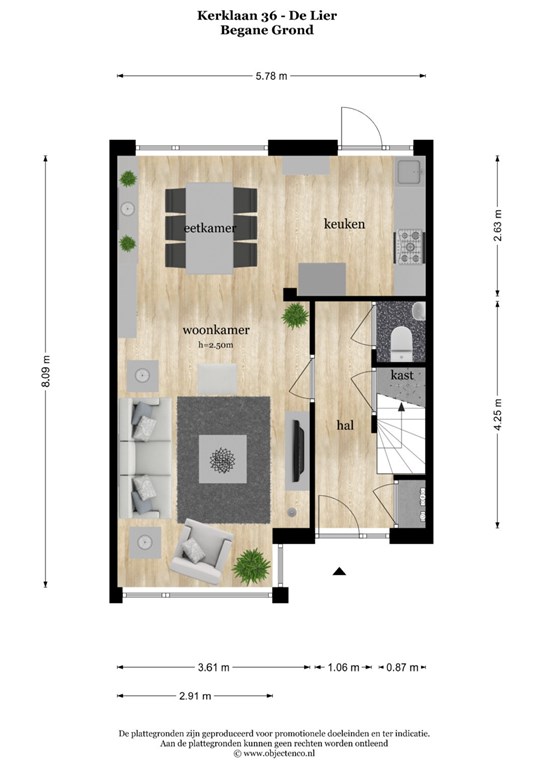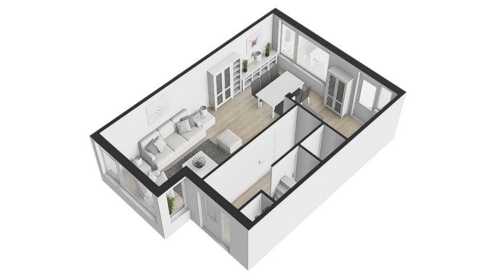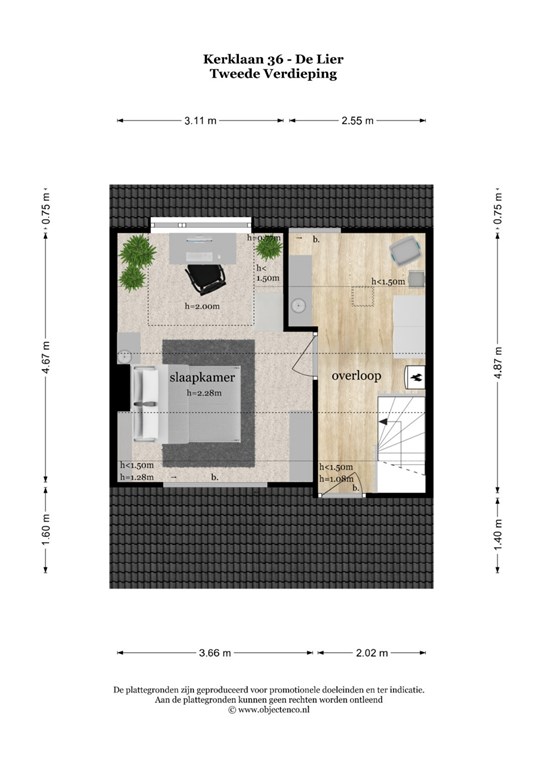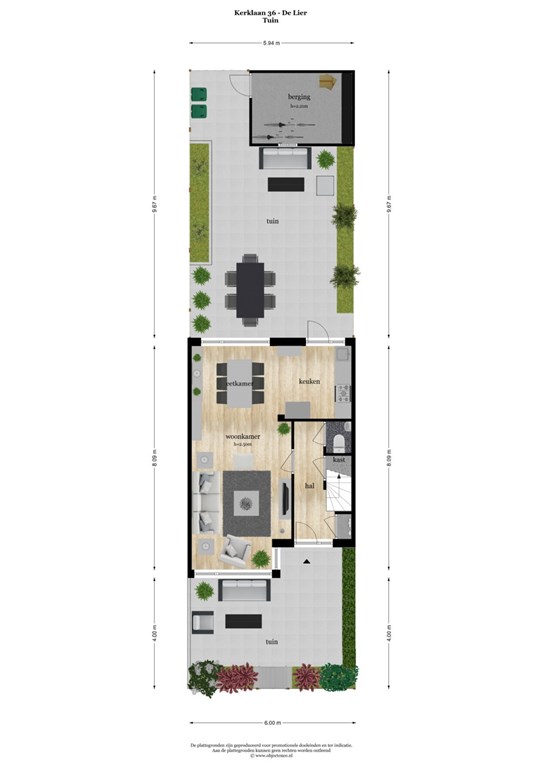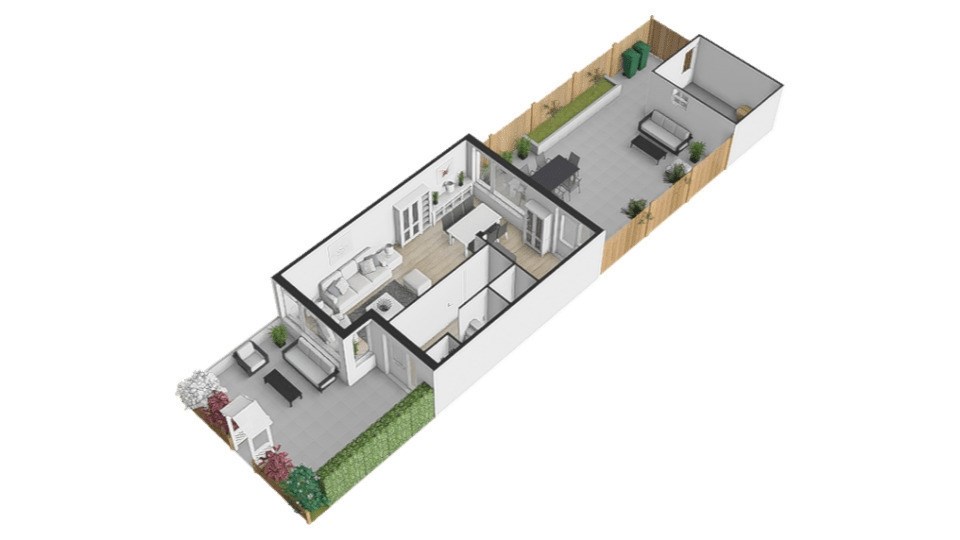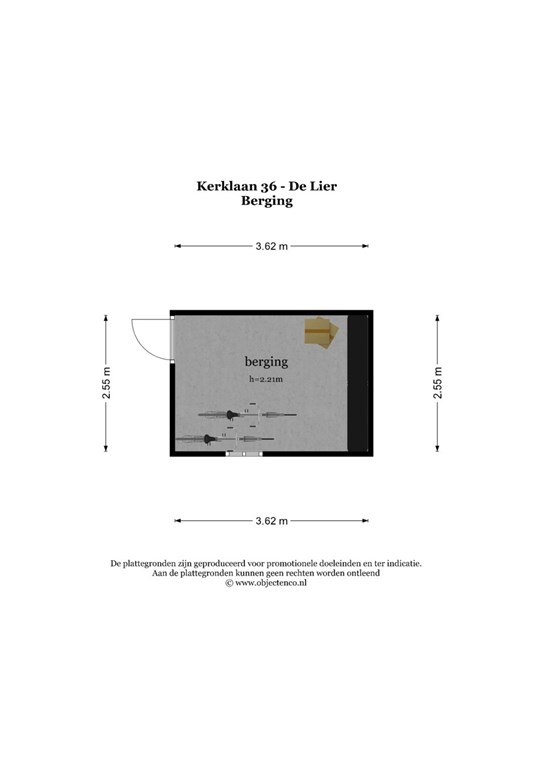Description
Spacious single-family house within walking distance of the village center of De Lier and close to bowling, sports clubs and an elementary school. If you are looking for a new (t)house then you must have seen this property!
Ground floor
First floor:
Entrance/hallway, equipped with stairs cupboard and a fixed staircase to the second floor. Furthermore, you will find here the meter cupboard (2018, 12 groups, 3 earth leakage switches and two-phase connection) and the toilet with hand basin. From the spacious living room you enter the modern semi-open kitchen (2018), equipped with plenty of storage space, a 5-burner stove, combination microwave, extractor hood and dishwasher. The house has a nice, sunny backyard with detached shed.
First floor
Second floor:
The landing gives access to three spacious bedrooms, toilet, bathroom and the fixed staircase to the second floor. The bedrooms have shutters while the front bedroom also has a spacious balcony. The bathroom has a shower cubicle, washbasin and design radiator.
Second floor
Second floor:
The attic has washer and dryer connections. The Remeha Combi boiler was installed in 2023. The rear dormer provides additional space and light to the fourth bedroom.
Details
General:
Built in 1969
Living area: 104.80 m2
Plot: 140 m2
Contents house: 352.58 m3
Plastic frames with HR + + glass 2018
Meter renewed 2018
Kitchen 2018
10 solar panels 2018
Central heating boiler 2023
Energy label C
Acceptance in consultation




