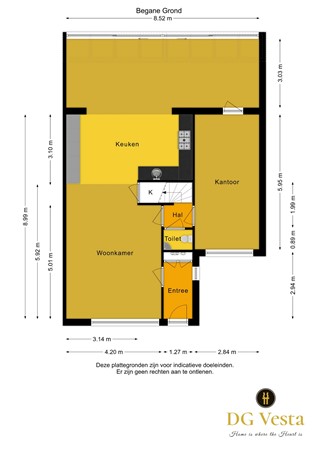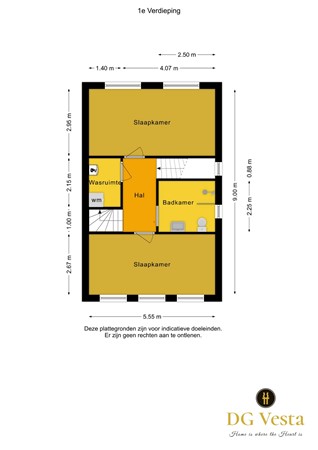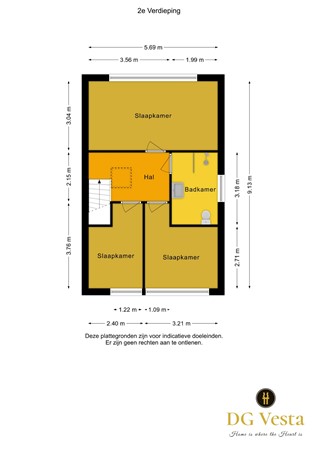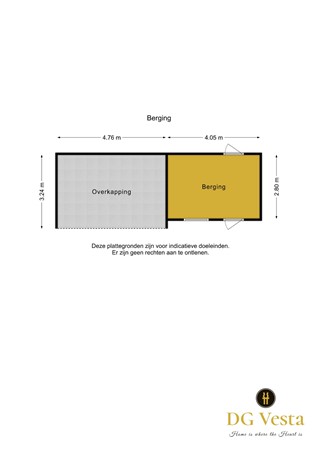Description
Spacious family home in popular neighborhood!
Check out this topper in Eindhoven: a well maintained semi-detached house in the popular neighborhood Blixembosch-Oost. With no less than 5 bedrooms, this is the place for a family looking for luxury and space. The house, built in 1990, has a living area of 196.4 m² on a plot of 252 m².
Modern and comfortable. This house meets all modern building requirements - think insulation - 16 solar panels - air conditioning - partial floor heating - so you enjoy today's comfort. And the energy label A is not only good for the environment, but also for your wallet.
Perfect location
Located in bustling Blixembosch, this home offers all the amenities you need within easy reach. From stores to schools and sports facilities, you will find everything within walking distance. Accessibility is also ideal, with major highways and proximity to the TU/E, High Tech Campus and ASML. Make Sprookjesbosch 30 your new fairy tale.
Come see for yourself!
Curious? Schedule a viewing soon and find out if this spacious house in Blixembosch-Oost can become your new home. Come by and be enchanted-don't miss this opportunity!
Ground floor
Entrance:
Hall with meter cupboard (renewed) ten groups, three earth leakage switches and 2 phase connection (cooking group), fiberglass, roller shutter and tiled floor.
The entire first floor has underfloor heating except portal and toilet.
At the front is the comfortable seating area, perfect for relaxing. In this modern and luxurious living room, where comfort and style go hand in hand. The room has a beautiful tiled floor (wood look) and thanks to the built-in air conditioning you will enjoy a pleasant climate here all year round. Milky glass doors provide a subtle separation between spaces and give an elegant look.
In the middle of the living room is the sleek and contemporary SieMatic kitchen (from April 2023). This modern kitchen is a real eye-catcher in this house, with clean lines, high-quality finishes and all the necessary built-in appliances. It is equipped with a high-quality 4-burner induction cook top from Bora, including a built-in extractor fan in the natural stone countertop. Here you will also find a sink and a Miele dishwasher for added convenience. In addition, the kitchen features a Miele combination microwave/oven and the 1st Siemens refrigerator, making cooking a true pleasure.
Opposite the kitchen is an additional kitchenette with a cozy coffee corner, a 2nd large Siemens refrigerator and a large drawer freezer, also from the Siemens brand. Central to the room is an attractive, electric decorative fireplace, which provides both warmth and a cozy atmosphere. This living room offers everything you need for modern and comfortable living.
In addition, there is a spacious full-width extension with skylight. This bright space has automatic screens, ceiling spotlights and offers extra living comfort. From this space you have access to the garden through sliding doors.
In addition, the house has a multipurpose room equipped with air conditioning, spotlights, underfloor heating and a tiled floor (wood look). In addition, 16 solar panels have been installed, contributing to energy efficiency and lower energy costs.
The hall upstairs with access to a modern hanging toilet (2024), spotlights in the ceiling and fountain with built-in cupboard. The room is partially tiled, contributing to a neat and contemporary look.
First floor
The landing provides access to 2 bedrooms, 1 bathroom, laundry/ch room and staircase to the 1st floor.
Bedroom I:
This bedroom, located on the front of the house, has an area of approximately 14.8 m². The room has air conditioning, shutters, screens, a mosquito net and laminate flooring.
Bathroom I:
The fully and new modern bathroom (May 2024) is a gem in itself, with a tiled floor and walls, a walk-in shower with rain shower, a hanging toilet, a sink cabinet with drawers and a hanging design radiator.
Bedroom II:
Located at the rear of the house, with an area of approximately 16.1 m², equipped with laminate flooring, shutters, air conditioning and a mosquito net.
Laundry room:
Contains a Nefit HR combi boiler (2015), as well as connections for both washing machine and dryer.
Second floor
The landing is air-conditioned and benefits from lots of natural light thanks to the skylight. From the landing you can access 3 bedrooms and the 2nd bathroom.
Bedroom III:
At the front of the house is approximately 8.7m² with shutters, mosquito screen and laminate flooring.
Bedroom IV:
On the front of the house is approximately 9m² with shutters, mosquito screen and laminate flooring.
Bedroom V:
At the rear of the house is approximately 17.1 m² with automatic shutters, mosquito screen and spotlights in the ceiling
Bathroom II:
The modern bathroom is a real eye-catcher. With a tiled floor and walls, a walk-in shower with rain shower, a hanging toilet, a bathroom sink cabinet with drawers and a hanging design radiator, this bathroom is fully equipped. Spotlights in the ceiling provide additional ambient lighting.
Garden
This beautifully landscaped backyard, facing northeast, features low-maintenance artificial turf. In addition, the garden offers a spacious shed for extra storage space and an attractive canopy to enjoy the outdoors all year round.
Details
- Offer from € 765,000,-- k.k.
- The house has 5 bedrooms
- Living area 196.4 m2
- Plot 252 m2
- 2 Modern bathrooms
- First floor has underfloor heating
- 16 solar panels
- 5 air conditioners
- Energy label A
- Entire house is fully plastered
- Acceptance in consultation


























































