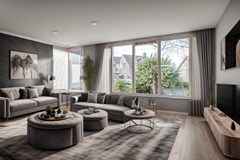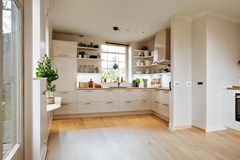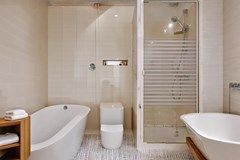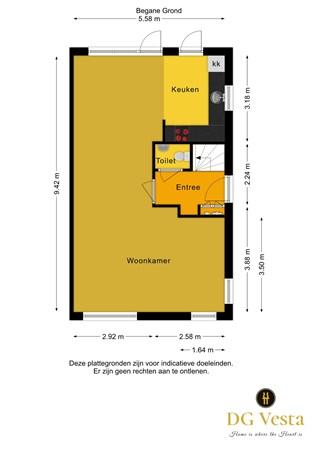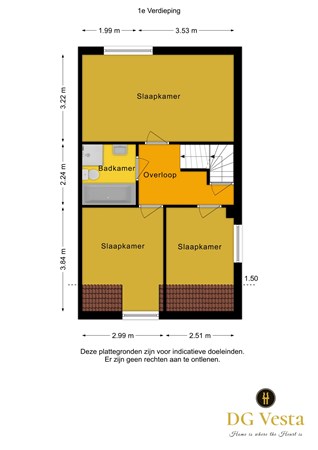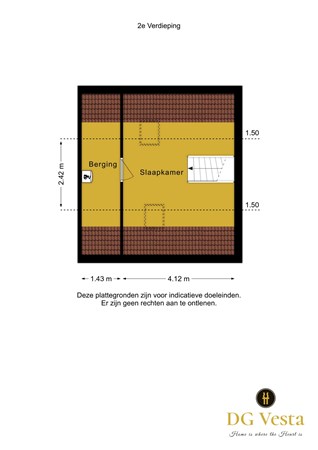Description
Handymen beware! This corner house/2-bathroom is looking for someone to put some time back into the home. This home on Industrieweg in Heeze offers a unique opportunity if you are looking for space, making it to your own taste and a nice environment. With a layout of 3 bedrooms, a surrounding garden and a detached garage, this home has everything you need. The house, built in 1986, has a living area of 113.1 m² on a plot of 310m².
The house is fully double-glazed and equipped with shutters all around, providing optimum privacy and insulation. The open kitchen and a bright living room make the first floor a pleasant living space, while the upper floors offer many possibilities with 3 bedrooms and a multifunctional attic.
Perfect location in Heeze
Heeze is an attractive village surrounded by beautiful natural areas such as the Strabrechtse Heide, known for its tranquility and green surroundings. There are also various amenities such as stores, schools, cozy restaurants and a railway station with excellent connections to Eindhoven and Weert.
Curious?
Plan a viewing soon and discover for yourself what this versatile home and beautiful Heeze have to offer. Do not miss this opportunity to find your new home in this area!
Ground floor
Layout:
Upon entering, you enter the hall with a tiled floor. In the hall there is a toilet with a fountain cabinet. From the hall, you have access to the living room.
The living room is bright because of the large windows and has a practical tiled floor. All windows have roller shutters, which provides privacy and insulation.
The open kitchen is equipped with various appliances, including a 4-burner gas hob, a refrigerator, and an extractor hood and also offers a dishwasher.
Through the kitchen, you can access the garden, which has a shed and a detached garage.
First floor
The landing provides access to 3 bedrooms, bathroom and the staircase to the 2nd floor.
Bedroom I:
The master bedroom is located at the rear of the house and has an area of approximately 17.8 m². The room has neat laminate flooring, blinds and shutters, which provides extra privacy and good insulation.
Bedroom II:
This bedroom, located on the front of the house, has an area of approximately 11.5 m². The room is carpeted, blinds and shutters, which provides extra privacy and good insulation.
Bedroom III:
This bedroom, also on the front of the house, has an area of approximately 3.8 m². The room has laminate flooring, blinds and shutters, which provides extra privacy and good insulation. The room is perfect as a nursery, office or walk-in closet.
Bathroom:
The fully tiled bathroom is practical and well appointed, with a bathtub, separate shower, sink and a standing toilet.
Second floor
The fixed staircase leads to the second floor, where you will find an open space with a Velux skylight on both side. This floor is versatile and offers possibilities for an additional bedroom, hobby room or office. Here you will also find the central heating system (Vaillant) and connections for the washing machine. In addition, there is plenty of storage space.
Garden
The spacious garden is an absolute plus. The garden has a back entrance, shed and a detached garage with floor, providing additional convenience and practical storage space.
Details
- Offer from € 375,000,00,-- k.k.
- 3 bedrooms and an attic with fixed staircase
- Living area 113,1 m²
- Plot 310 m²
- Built in 1986
- Energy label C
- Living is equipped with shutters
- Free standing garage with 1st Floor.








