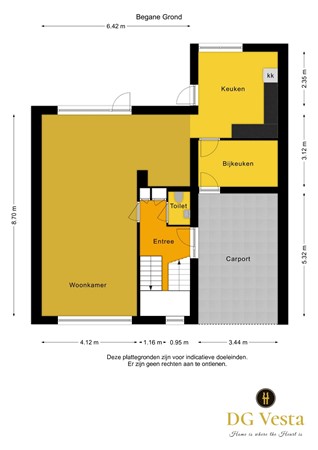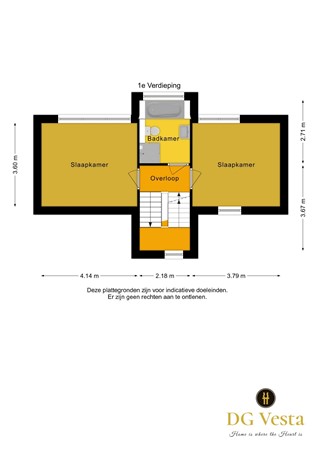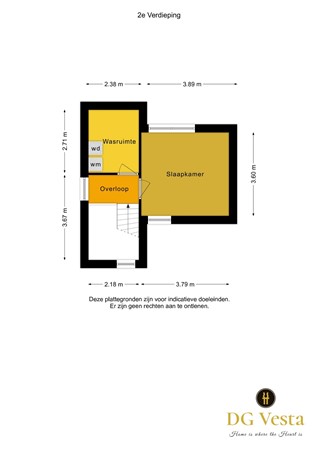Description
Spacious and modern finished semi-detached townhouse with carport, attached storage room, three spacious bedrooms and a west facing backyard.
Location:
The house has an unobstructed view to the front and is located on a traffic-free parallel road on the outskirts of Meerhoven (subplan Grasrijk). Many amenities nearby such as stores, elementary school, health center, sports facilities and nature park Meerland and within cycling distance of the center of Eindhoven. In addition, the connection to highways such as A2 and A67 can be reached in just 2 minutes. The bus stop is within walking distance.
Ground floor
Ground floor:
Through the carport you reach the entrance to the house. The spacious hall is equipped with a beautiful tiled floor, cupboard (8 groups and 2 RCDs) and open staircase with landing. Also located here is the modern and half tiled toilet room equipped with a wall closet and sink.
Living room:
Through the hall you reach the spacious living room. This fine living space has an oak wooden floor and enjoys lots of natural light through the large windows at the front and rear. A sliding door provides access to the backyard.
Kitchen:
The semi-open kitchen is located at the rear and features a kitchen island. Furthermore, the kitchen is equipped with various appliances such as a 4-burner induction hob, extractor, microwave and dishwasher. The adjacent storage/utility room houses the refrigerator and freezer and offers additional storage space.
First floor
First floor:
The landing provides access to two spacious bedrooms and the modern bathroom. The entire second floor has laminate flooring.
Bedrooms:
The two bedrooms, approximately 15 and 14 m², are both equipped with a tilt-and-turn window.
The bedroom at the front of the house offers a nice unobstructed view.
Bathroom:
The fully tiled and modern bathroom is equipped with a bathtub, walk-in shower, sink in furniture, wall closet and design radiator. In addition, the bathroom is equipped with mechanical and natural ventilation.
Second floor
Second floor:
Through an open staircase with landing, the second floor can be reached. The landing provides access to a 3rd bedroom and a laundry room.
This spacious bedroom, approximately 14 m², has laminate flooring and two turn / tilt windows and can also serve as an office or workspace.
In the separate laundry room are the connections for washing equipment and mechanical ventilation unit.
Garden
Garden:
The maintenance-free backyard, located on the west, is fully fenced and nicely landscaped with decorative paving and grass. Furthermore, the garden has a wooden shed.
The attached and spacious storage shed is equipped with electricity, a tiled floor and is accessible both from the garden and from the carport. This currently serves as a utility room.
Details
Details:
- Available per August 1
- Rental period: max. 24 months
- Soft furnished
- Living area 147m2
- Plot popp. 188m2
- Contents 520m3
- 3 spacious bedrooms
- Carport
- Not suitable for students
.jpg)
.jpg)
.jpg)
.jpg 240w,
https://haywebattachments.blob.core.windows.net/public/2070/2883659/84872087/$m/grasdreef%2035,%20eindhoven%20(11).jpg 600w,
https://haywebattachments.blob.core.windows.net/public/2070/2883659/84872087/$l/grasdreef%2035,%20eindhoven%20(11).jpg 1080w,
https://haywebattachments.blob.core.windows.net/public/2070/2883659/84872087/$l/grasdreef%2035,%20eindhoven%20(11).jpg 1440w)
.jpg)
.jpg)
.jpg)
.jpg)
.jpg)
.jpg)
.jpg)
.jpg)
.jpg)
.jpg)
.jpg)
.jpg)
.jpg)
.jpg)
.jpg)
.jpg)
.jpg)
.jpg)
.jpg)
.jpg)
.jpg)
.jpg)
.jpg)
.jpg)
.jpg)
.jpg)
.jpg)
.jpg)
.jpg)
.jpg)
.jpg)
.jpg)
.jpg)
.jpg)
.jpg)
.jpg)
.jpg)
.jpg)
.jpg)
.jpg)



