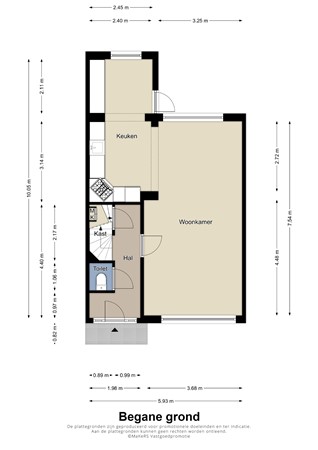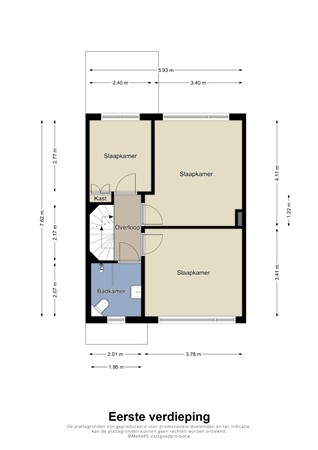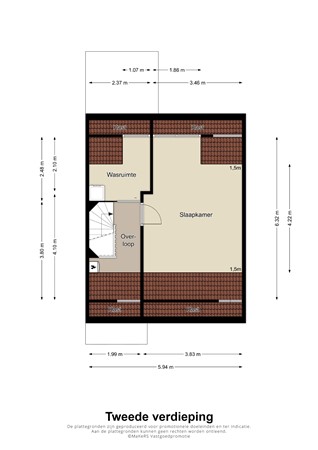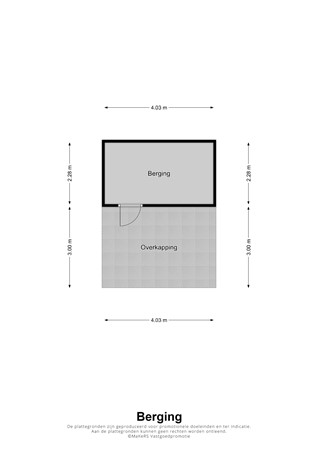Description
Welcome to this home located at Haverdriesweg 15, Eindhoven. This 1960 terraced house is perfect for young families and starters looking for space, comfort and an ideal location. With 4 bedrooms, a spacious living room, a modern kitchen and a lovely garden, this home offers everything you need to live comfortably.
In short, this beautiful single-family home in the sought-after Strijp neighborhood is an absolute opportunity for young families and starters looking for a spacious home in a fantastic location. Do not wait any longer and schedule a viewing today. This is your chance to find your dream home!
Location:
The location of this home is ideal. In the district of Strijp you will find a range of facilities within easy reach. From stores, schools and sports clubs to parks and playgrounds, everything is nearby. Moreover, you are within no time in the vibrant center of Eindhoven and the roads are minutes away.
Ground floor
Entrance through the hall which has a tiled floor. Here is also the guest toilet, staircase to the second floor, a cellar cupboard where the meters are located and access to the living room.
Living room:
Immediately upon entering, you will notice the spacious living room, where you can enjoy cozy moments with the whole family. Thanks to the large windows, a lot of natural light enters, creating a pleasant atmosphere in the room. The PVC flooring is not only stylish, but also easy to maintain. To complete the living enjoyment, this home features electric shutters on the first floor at both the front and rear.
Kitchen:
The kitchen is a true dream for cooking enthusiasts. Equipped with various appliances such as a dishwasher, 5 burner gas hob, refrigerator and microwave, this kitchen makes cooking a real pleasure. In addition, there is ample storage space and the kitchen is equipped with spotlights that provide a cozy atmosphere while cooking.
First floor
On the second floor are 3 bedrooms, all spacious enough to create a private space for each family member. The floors are neatly finished with laminate in a light oak color, which provides a warm and inviting look. In addition, the rear bedroom has a manual shutter.
Bathroom:
The bathroom is modern and fully equipped. Here you will find a sink cabinet with mirror cabinet, a walk-in shower and a toilet. The tiled floor gives the room a sleek and neat look.
Second floor
In the attic of the second floor is located a separate laundry room and also another spacious bedroom. Also, the second floor has carpeting and the stairs are also nicely lined.
Garden
Outside is a beautiful backyard with an area of 81 m2. Its location on the southeast ensures that you can enjoy the sun's rays here from early morning until late at night. In addition, there is an awning, where you can relax and enjoy the outdoors.
Details
- Rent price € 1.650,- excl. G/W/E
- Minimum rental period: 12 months
- Living area 118 m2
- Plot popp. 136 m2
- Year built: 1960
- Parking permit
- 4 bedrooms
- Rolling shutters
- No pets allowed!
.jpg 240w,
https://haywebattachments.blob.core.windows.net/public/2070/3056043/90614539/$m/haverdreisweg%2015,%20eindhoven%20(19).jpg 600w,
https://haywebattachments.blob.core.windows.net/public/2070/3056043/90614539/$l/haverdreisweg%2015,%20eindhoven%20(19).jpg 1080w,
https://haywebattachments.blob.core.windows.net/public/2070/3056043/90614539/$l/haverdreisweg%2015,%20eindhoven%20(19).jpg 1440w)
.jpg)
.jpg)
.jpg)
.jpg)
.jpg)
.jpg)
.jpg)
.jpg)
.jpg)
.jpg)
.jpg)
.jpg)
.jpg)
.jpg)
.jpg)
.jpg)
.jpg)
.jpg)
.jpg)
.jpg)
.jpg)
.jpg)
.jpg)
.jpg)
.jpg)
.jpg)
.jpg)
.jpg)
.jpg)
.jpg)
.jpg)
.jpg)
.jpg)
.jpg)
.jpg)




