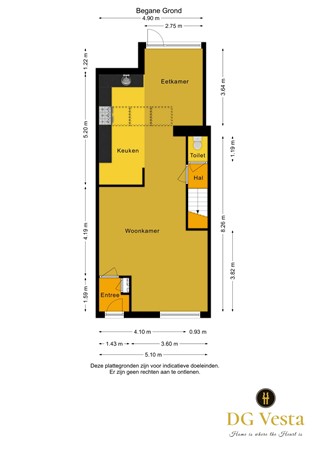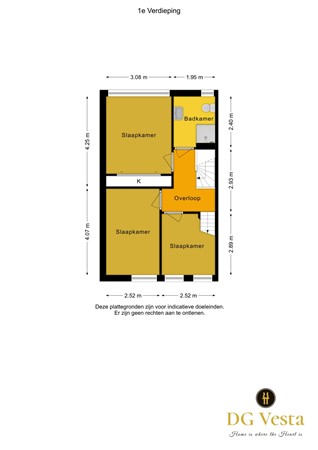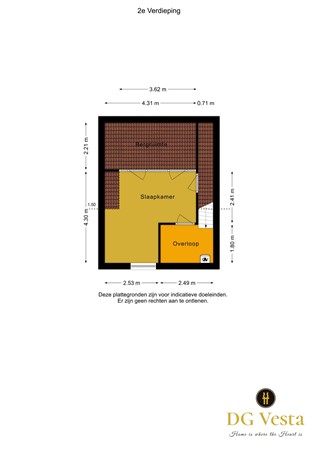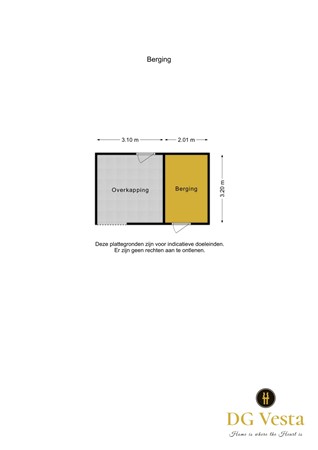Description
Single-family home in the sought-after Blixembosch-Oost neighborhood. With no less than 4 bedrooms, this is the place for a family. Moreover, there is plenty of room for children to play, with a playground around the corner! The house, built in 1994, has a living area of 121.4 m² on a plot of 145 m².
Comfortable and durable. This home meets many building requirements - think insulation - 8 solar panels - partial floor heating - so you enjoy today's comfort. And the energy label B is not only environmentally friendly, but also for your wallet.
A perfect location in bustling Blixembosch, this home offers all the amenities you need within easy reach. From stores to schools and sports facilities, you will find everything within walking distance. In front of the house you can easily park on the public road, and with a bus stop just 200 meters away, public transportation is also excellent. Accessibility is ideal, with major highways and proximity to the TU/E, High Tech Campus, Philips (Best) and ASML. Write your new chapter at Roodkapje 8!
Come and see for yourself! Curious? Schedule a viewing soon and find out if this house in Blixembosch-Oost can become your new home.
Layout
Entrance: Upon entering you will find spray paint on the walls and an updated meter cupboard with 9 groups. The living room has flooring and offers an open kitchen with a practical layout. The part of the kitchen, is tiled, has underfloor heating for extra comfort. Additional storage space is available under the stairs. All windows are equipped with blinds, providing privacy and light control.
This open kitchen space was expanded in 2007 and features underfloor heating. Above the kitchen is a skylight, so both the kitchen and living room benefit from plenty of natural light. The kitchen is equipped with a gas hob (5 burners). For added convenience there is a dishwasher (2024), refrigerator, oven, and microwave from Siemens. In addition, the kitchen offers plenty of storage options. The tiled floor, along with the underfloor heating and designer radiator, offers extra comfort and warmth.
The hall upstairs with access to the restroom equipped with standing toilet with sink and storage cabinet.
First floor
The landing provides access to 3 bedrooms, 1 bathroom, and the staircase to the 2nd floor.
Bedroom I: This bedroom, located on the front of the house, The room has blinds, laminate flooring and tightly plastered walls.
Bedroom II: This bedroom, located on the front of the house. It is equipped with laminate flooring, blinds and tightly plastered walls.
Bedroom III: This room is located at the rear of the home, The room features laminate flooring, tightly plastered walls and blinds. On the left side is a built-in closet with sliding doors, and the room offers a nice view of the garden.
Bathroom: The bathroom with a tiled floor and walls, sink, shower with hand shower and standing toilet.
Second floor
The landing has a CV/laundry room and benefits from plenty of natural light thanks to the dormer window. From the landing, you have access to the 4th bedroom of the house.
Garden
This beautifully landscaped backyard, is tiled and faces south. The garden also has beautiful borders with plants and a manual sunshade for added comfort. In addition, the garden offers a stone shed with cement floor for extra storage space and a canopy. There is also a private back entrance for easy access to the garden.
Details
- The house has 4 bedrooms
- Living area 121.4 m²
- Plot opp.145 m².
- Part of the first floor has underfloor heating
- 8 solar panels
- Energy label B
- Property is fully double-glazed
- Conveniently located with major highways and proximity to the TU / E, High Tech Campus, Philips and ASML
- Child friendly neighborhood with schools in the immediate vicinity
- Not suitable for colleagues, but for a family or couple
- Available: in consultation
- Minimum rental period: 12 months
- Rental price: € 1850,00
- Deposit: 2 months rent


































