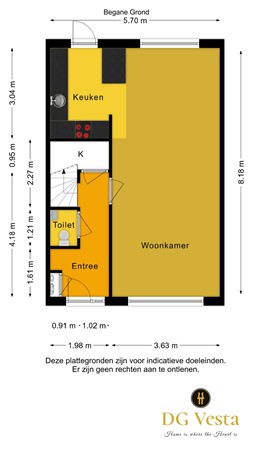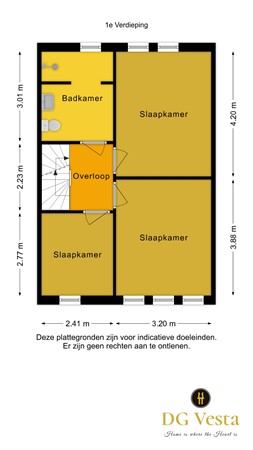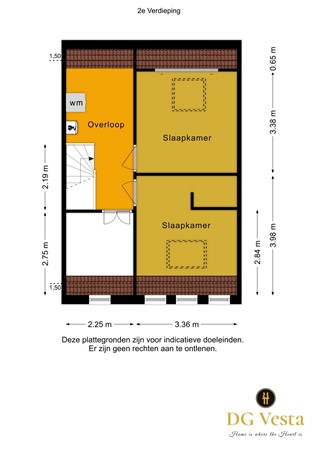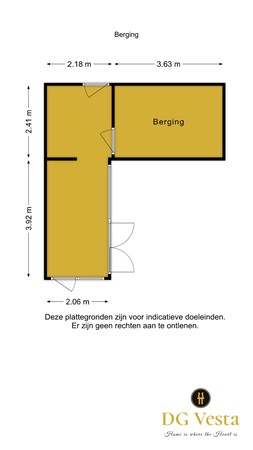Description
Due to an enormous amount of interest it is unfortunately no longer possible to schedule a viewing!!!
Spacious family home in popular neighborhood!
Check out this topper in Eindhoven: a well-maintained townhouse in the sought-after Blixembosch-Oost neighborhood. With no less than 5 bedrooms, this is the place for a family looking for space. The house, built in 1999, has a living area of 134.5 m² on a plot of 165 m².
Perfect location
Located in bustling Blixembosch, this house is surrounded by all the amenities you need. From stores to schools and sports facilities, you will find everything within walking distance. But accessibility is also ideal, with major highways and proximity to the TU/E, High Tech Campus and ASML.
Modern and comfortable
This home meets all modern building requirements - think insulation - so you enjoy today's comfort. And the energy label A is not only good for the environment, but also for your wallet.
Come and see for yourself!
Curious? Schedule a viewing soon and find out if this spacious family home in Blixembosch-Oost can become your new home. Do not miss this opportunity!
Ground floor
The raised, beautifully landscaped front garden leads you to the entrance.
Entrance: Hall with meter cupboard (renewed), stairs cupboard, restroom, and staircase to the second floor.
The restroom has a hanging toilet and a fountain with cabinet.
A spacious living room with lots of light and ideal for enjoying cozy moments together. Currently, at the front of the house is the seating area, through large sliding doors here you also have access to the front garden.
The open kitchen is complete with various appliances, including a 4 burner gas hob, combi-oven, fridge, extractor, and dishwasher. From the kitchen you have direct access to the garden, ideal for cozy barbecues and summer dinners.
On the entire first floor you will find underfloor heating and a modern tiled floor, so you can always live warm and comfortable. (except restroom)
First floor
The landing provides access to three bedrooms, the bathroom and staircase access to the second floor.
Bedrooms:
Bedroom I: the master bedroom is approximately 13.4 m² and is located at the rear of the house. Equipped with built-in closet and PVC floor.
Bedroom II: the bedroom is located at the front of the house and is approximately 12.4 m² and is carpeted.
Bedroom III: this bedroom is also located on the front of the house and is approximately 6.7 m² and carpeted.
Bathroom:
The fully tiled modern bathroom is a gem in itself: equipped with a spacious walk-in shower, hanging toilet and a double sink with cabinet for extra luxury. A bathroom to relax to start or finish your day.
Second floor
Landing
Through a staircase leads to the landing on the second floor. From the landing you can reach the two bedrooms and the storage room. You will also find the connection for your white goods equipment, central heating (2012) and mechanical ventilation unit.
Bedroom IV and V
On this floor are two additional bedrooms realized. The bedroom at the front of the house is approximately 13.3 m² with fitted wardrobe and laminate flooring. The fifth bedroom is approximately 11.4 m² and is located at the rear, which is now used as a hobby room.
Garden
A spacious and beautifully landscaped backyard facing northeast with a raised terrace and back entrance. You have the luxury of 2 terraces of which 1 terrace is also thought of the children, under the decking is namely a large trampoline hidden. Ideal for children to play outside and enjoy the sun! Plus, you have an extra large storage room with electricity. Plenty of room to store all your stuff. No stress about not enough storage space, because this shed has enough room for everything you want to store.
Details
- Offer from € 470.000,-- k.k.
- The house has 5 bedrooms
- Spacious house with large storage
- Modern bathroom
- First floor has underfloor heating
- Energy label A
- Stairs and landing second floor are renovated (2022)














































