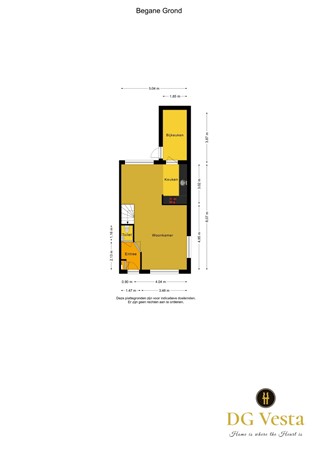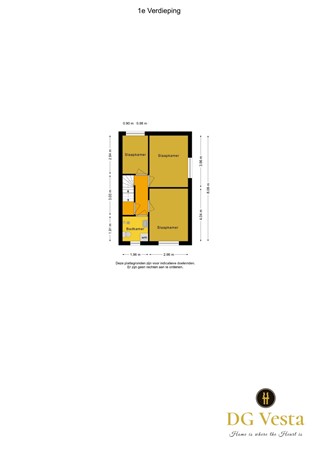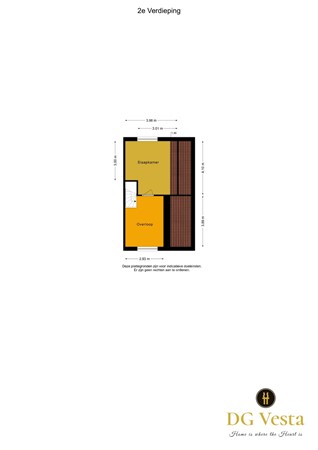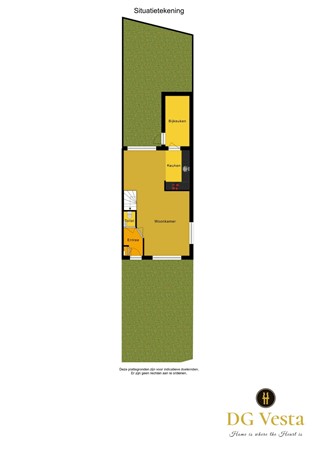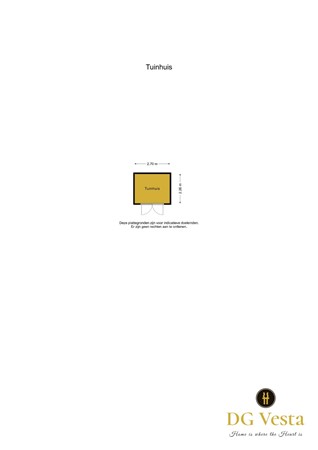Description
Nice corner house with a living area of 117.4 m2. Energy label B, fully equipped with HR glass, except the front door. The house has a spacious living room, open kitchen in L-corner arrangement and no less than 4 bedrooms. The front and backyard are completely newly landscaped in 2021 and 2022. Features an own driveway and there is also plenty of parking in the immediate area.
The shopping center and train station are within walking distance with the center of Helmond within biking distance. Facilities such as schools, playing fields, forests, sports facilities and various roads such as A67, A73, A270 and A2 are in the vicinity.
Ground floor
From the beautifully landscaped front garden (2021) with private driveway you walk to the front door.
Entrance with access to separate toilet with hand basin and meter cupboard.
Spacious living room with lots of light through the front and side windows, divided into sitting area at the front and dining area at the rear.
Open kitchen in L-shape equipped with induction hob, stainless steel extractor hood, dishwasher and sink.
From the kitchen you have access to the utility room / storage room with electricity. This space is easy to involve in the kitchen. This allows you to have a spacious kitchen or use this space as a work / playroom or storage space. In short, multifunctional.
From the pantry access to the fully tiled and private backyard. Which is North facing and equipped with back.
The entire first floor has laminate flooring.
First floor
Landing with carpeted floor to which located;
- Bedroom 1 of approx 12 m2, with sink and extra water supply, located on the front side with laminate flooring.
- Bedroom 2 of approx 11,7 m2, recently completely renovated, located on the side with laminate flooring.
- Bedroom 3 of approx 5,7 m2, located on the rear side with carpeted floors.
- The bathroom of approx 3,7 m2, located on the front. Equipped with a shower, washbasin in furniture, 2nd toilet and washing machine connection.
Second floor
Equipped with a spacious 4th bedroom and possibly the possibility for a 5th bedroom / studio / workingspace.
The second floor can be reached by means of a fixed staircase and has a lot of storage space.
Garden
The fully tiled backyard which was landscaped in 2022. New garden house with installed electricity and water supply from summer 2022. The garden is located on the north with rear access.
Details
- Offer from € 275.000 k.k.
- Energy label B
- HR glass (except for the front door)
- Heat unit 2020 rent € 24,65 pm
- 4 bedrooms
- Living area 117m2
- Parcelopp. 151m2
- Built in 1984
- Located at the beginning of the Rijpelberg district and near all amenities
- Acceptance in consultation
- N.B. The dimensions, usable areas and contents of this house are determined by a professional company and are based on the Measuring Instruction and NEN2580. Despite all care, any errors can not be excluded, by measurement errors, differences in interpretation or limitations in measuring.







