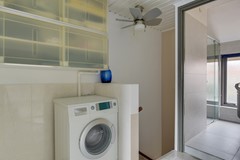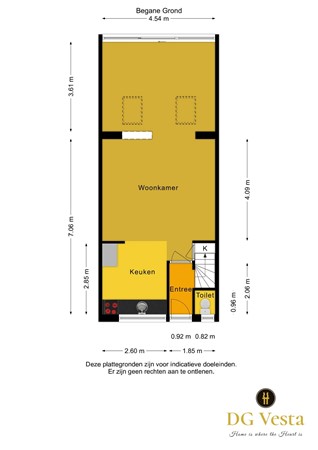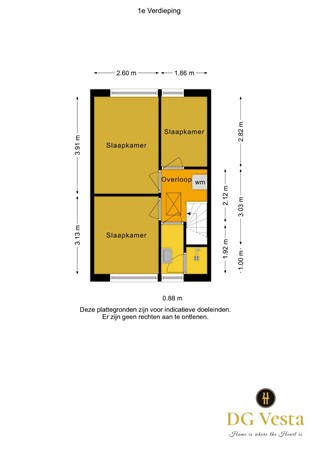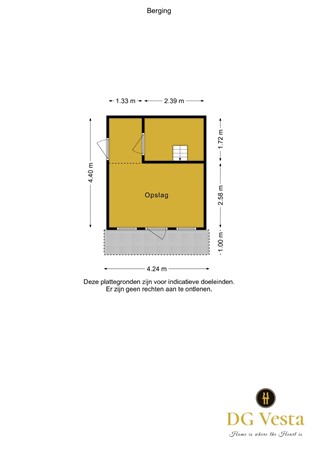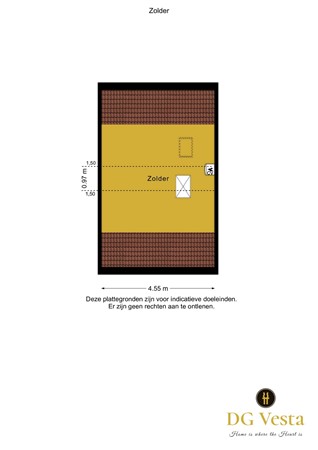Description
Over the full width extended family home in a convenient residential location in the popular Zeelst, including spacious living room, open kitchen, 3 bedrooms, modern bathroom, attic and garden with large shed.
The house is located in a cozy residential area near the center of Zeelst. Also a short distance from the City Center located (including shops, restaurants, theater, cinema, swimming pool and library). ASML, Maxima Medical Center, Flight Forum, highway, exit road to Eindhoven and public transport are a short distance away.
Ground floor
Hall with staircase and access to fully tiled toilet with wall closet through door with stained glass access to the living room.
Living room Spacious, full width living room (with skylight) with plastic sliding doors, the living room is finished with a tiled floor with underfloor heating and stucco wall and ceiling finishes.
Kitchen Open kitchen at the front, with a tiled floor with underfloor heating and a neat corner unit with the following appliances: refrigerator with large freezer drawers, microwave oven, 4-burner gas hob, extractor and dishwasher.
Cupboard: Storage space (with renewed 8 groups and partly renewed electricity), ideal storage for food and beverages.
First floor
Through the closed staircase is the landing accessible which is equipped with tiled floor, connections washer / dryer, gives access to the 3 bedrooms and bathroom. Bedroom 1, located at the rear, with plastered walls, laminate flooring and shutters.
Bedroom 2, located at the rear of the house, with plastered walls, laminate flooring and roller shutter. Bedroom 3, located at the front, with plastered walls, laminate flooring and roller shutter. Modern bathroom (2018), fully tiled, hanging design radiator, washbasin in cabinet with drawers and walk-in shower with glass shower door.
Second floor
Attic, accessible via a loft ladder. Equipped with the preparation c.v.-combi boiler built in 2012. With the possibility of placing a staircase so that a 4th bedroom can be realized.
Garden
Fully tiled front yard.
A fully tiled backyard facing South-West with a large storage room (with cavity walls and tiled roof with attic) and back entrance
Details
-Bidding from € 299.000 k.k.
-Full width extended terraced house
-Backyard facing south-west
-Enough parking in the immediate vicinity
-Living area 82,2 m2
-Plot size 141 m2
-Capacity 301 m3
-Energy label C
-Roof renewed and insulated in 2018
-First floor fully equipped with shutters
-Bathroom renewed in 2018
-Acceptance in consultation
-N.B. The dimensions, usable areas and contents of this house are determined by a professional company and are based on the Measuring Instruction and NEN2580. Despite all care, any errors can not be excluded, by measurement errors, differences in interpretation or limitations in measuring.



















