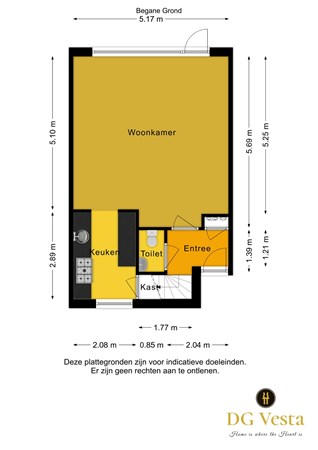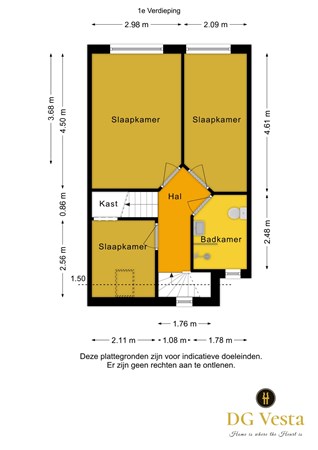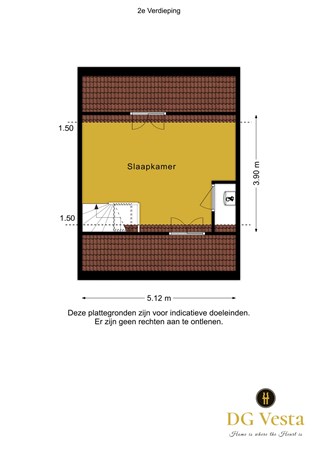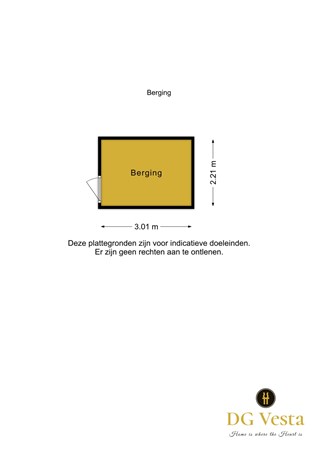Description
A well maintained house in a child-friendly neighborhood in Nuenen, a short distance from Eindhoven. This house has 3 bedrooms and a staircase to the attic (possible 4th bedroom), a living area of 79,9 m² excl. the attic of 17,5 m², situated on a plot of 143 m², built in 1985 and energy label B.
In the immediate vicinity you will find all the amenities you need. Supermarkets, local stores, playground, and schools are a short distance away, as well as sports facilities and recreational parks.
Accessibility is excellent, with quick access to the highways towards Eindhoven and Helmond. Large employers such as TU/e, High Tech Campus and ASML can be reached within 20 minutes, making this property ideal for both families and people working in the region. In addition, the bus station of Nuenen is a short distance away and there is a bus stop located at the rear of the house, which provides a good connection to public transport.
Curious? Schedule a viewing soon and find out if this fine home in Nuenen can become your new home. Do not miss this opportunity!
Ground floor
Upon entering the hall, equipped with spotlight, a modern tiled floor and the meter cupboard. The hall provides access to the fully tiled modern toilet with hanging closet and sink.
From the hall, you enter the garden-oriented living room with laminate flooring and separate door with access to the backyard (south). Through the large windows at the rear of the house, you enjoy plenty of natural light.
The semi open kitchen (located at the front) has a tiled floor and spotlights in the ceiling. The kitchen is equipped with various appliances such as refrigerator, freezer, dishwasher, 5 burner gas hob, stainless steel extractor hood, oven, sink, water heater and various cabinets and drawers. You also have additional storage space in the separate stair closet.
First floor
The landing provides access to 3 bedrooms, a bathroom, and the staircase to the attic. The entire second floor has laminate flooring and mosquito nets.
Bedroom I: This bedroom, located on the front of the house, has an area of approximately 5.4 m². The room features storage space and a Velux window.
Bedroom II: This spacious bedroom, located at the rear of the house, has an area of approximately 13.4 m².
Bedroom III: This bedroom, located at the rear of the house, has an area of approximately 9.6 m².
The modern bathroom is fully tiled and has a modern, timeless look. The room has a walk-in shower, design radiator, hanging toilet and sink in cabinet with drawers. The spotlights in the ceiling illuminate the room in an attractive way.
Second floor
You reach the open multi-purpose attic space (approx. 17,5 m²) via a fixed staircase. This space has a Velux skylight (2023), vinyl flooring and has ample storage space on either side. Also located here is the Nefit HR combi boiler (2023).
Garden
The garden is beautifully landscaped with borders, plantings and located on the sunny south. The stone shed provides additional storage space, while a back entrance facilitates access to the garden. This layout offers both functionality and convenience for a fine outdoor space.
Details
- Offer from € 385,000,-- k.k.
- 3 bedrooms and an attic with fixed staircase
- Living area 79,9 m² excl. attic space of 17,5 m²
- Plot 143 m²
- Built in 1985
- Energy label B
- Acceptance in consultation


















































